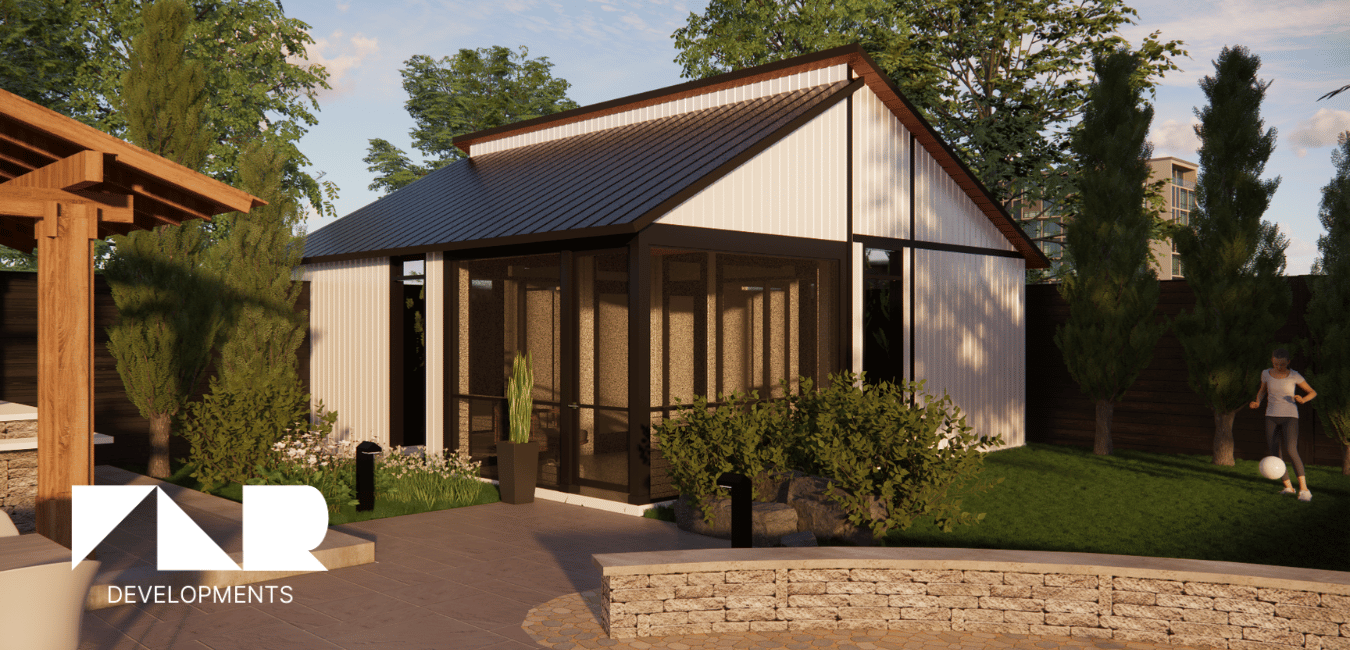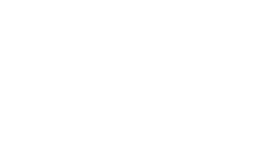
One of the best ways we help our clients is by sharing our experience. Decades of home-building experience teach us many lessons that can a) only be learned through going through them and b) can be helpful to our future clients.
Being a carriage house builder in Calgary has allowed us to leverage our past planning, design, and construction experience to answer some of the most commonly asked questions. Let’s dive in.
Your FAQs answered: Building a Backyard Suite in Calgary
What is a carriage house? Carriage houses in Calgary are also known as laneway houses or backyard suites, and they are designed to provide additional living space on a residential property. Carriage houses in Calgary are intended to be smaller, self-contained units that provide affordable housing options, increase density in established neighbourhoods, and promote sustainable urban development.
What are the typical features of a carriage house? Carriage houses in Calgary typically have separate entrances, kitchens, bathrooms, and living spaces, and they are designed to be compatible with the existing neighbourhood and surrounding properties. Regarding fixtures and finishes, just like a custom home, there is plenty of styles and options to choose from!
How is a carriage house different from a regular house? Carriage houses are different because they are an accessory to the main home and cannot be sold separately from the main property. In addition, specific requirements and restrictions are in place for the construction and operation of carriage houses in Calgary, including setbacks, height limits, and parking requirements, outlined in the city's Land Use Bylaw.
Can a carriage house be used as a residence? Yes! They may be used as rental units, vacation rentals, guest houses, or extended family accommodations.
How much does it cost to build a carriage house? Unfortunately, there are some serious misconceptions about the cost of building a carriage house.
- Much like a custom home, these smaller homes cost anywhere from $300-400 a square foot.
- In addition to this, you can expect to pay design and permitting costs ranging from $10,000 to $30,000.
- Utility connection costs such as water, sewer, gas, and electricity may range from a few thousand dollars to tens of thousands based on the distance to the main home and existing infrastructure.
- Landscaping costs will run anywhere from a few thousand to tens of thousands of dollars, depending on what needs to be removed and replaced for the carriage house construction.
What are the advantages of owning a carriage house? Some potential benefits of owning a carriage house may include earning rental income and increased property value. To read more about the benefits of owning a laneway home in Calgary, read our full article here.
What are the common uses for a carriage house? Most often, these flexible living spaces will be used for income-producing rental units, to accommodate children who have aged out of the home, or to house family members that want to remain close but maintain their privacy. In addition, with the influx of working from home over the last few years, more and more people are considering secondary suites for offices.
What are the zoning and building code requirements for a carriage house? These requirements are outlined in the City's Land Use Bylaw and may be subject to change. Before commencing any planning and design, please get all carriage house building information directly from the City of Calgary’s Land Use Bylaw website.
Some of the basic zoning requirements for carriage houses in Calgary include:
- Lot Size and Width: The minimum lot size and lot width requirements for carriage houses in Calgary vary depending on the zoning district. For example, in R-C1 districts, the minimum lot size is typically 400 square meters (4,305 square feet), and the minimum lot width is 12 meters (39.4 feet). In R-2 districts, the minimum lot size is typically 330 square meters (3,552 square feet), and the minimum lot width is 10 meters (32.8 feet).
- Setbacks: Carriage houses are required to meet certain setbacks from property lines, which are the minimum distances a building must be set back from the property boundaries. The setbacks may vary depending on the zoning district and other factors, such as the height of the carriage house. For example, in R-C1 districts, the rear setback is typically 1.2 meters (3.9 feet), and the side setbacks are typically 0.9 meters (2.95 feet).
- Height: The maximum height of a carriage house is typically regulated by the City's Land Use Bylaw and may vary depending on the zoning district. For example, in R-C1 districts, the maximum height generally is 3.65 meters (12 feet) for a single-story carriage house and 6.7 meters (22 feet) for a two-story carriage house.
- Design and Appearance: Carriage houses must meet specific design and appearance standards, such as matching the architectural style and materials of the main dwelling, having a separate entrance, and not exceeding a particular size.
- Parking: Carriage houses are typically required to provide a certain number of off-street parking spaces, depending on the number of bedrooms or units in the carriage house and the availability of on-street parking.
How can I convert my existing garage into a carriage house? Carriage houses in Calgary must be newly constructed or purpose-built structures that meet specific zoning and building code requirements. That said, a few clients have approached us with garages designed and built to be converted into carriage houses. Those can be as long as they meet all existing regulations and requirements.
Are carriage houses a good investment? Whether building a carriage house is a good investment can depend on various factors, including the specific location, market demand, construction costs, rental income potential, financing costs, and appreciation potential. It's essential to conduct thorough research, obtain professional advice, and carefully assess all relevant factors when evaluating the investment potential of building a carriage house.
FLR Developments: Your Custom Carriage House Builder
If you are considering adding a backyard suite onto your property, learn more about building with FLR Developments here. Contact us to book a complimentary consultation by calling 403-980-2205 or filling out a contact form.
WE CUSTOM DESIGN YOUR DREAM
Whether you want a custom luxury home, a stunning lake view spot, or the perfect commercial spot for your new venture, our team makes the process as straightforward, cost-effective, and simple as possible. From planning and design to permits and a third party warranty, we will expertly manage every stage of the process. We take the challenge out of new builds, so you can focus on what’s truly important: achieving your dream.
Want to know more about one of our developments and how we can get your project completed on time and on a budget? Contact us at (403) 980-2205 or fill in our online form.
